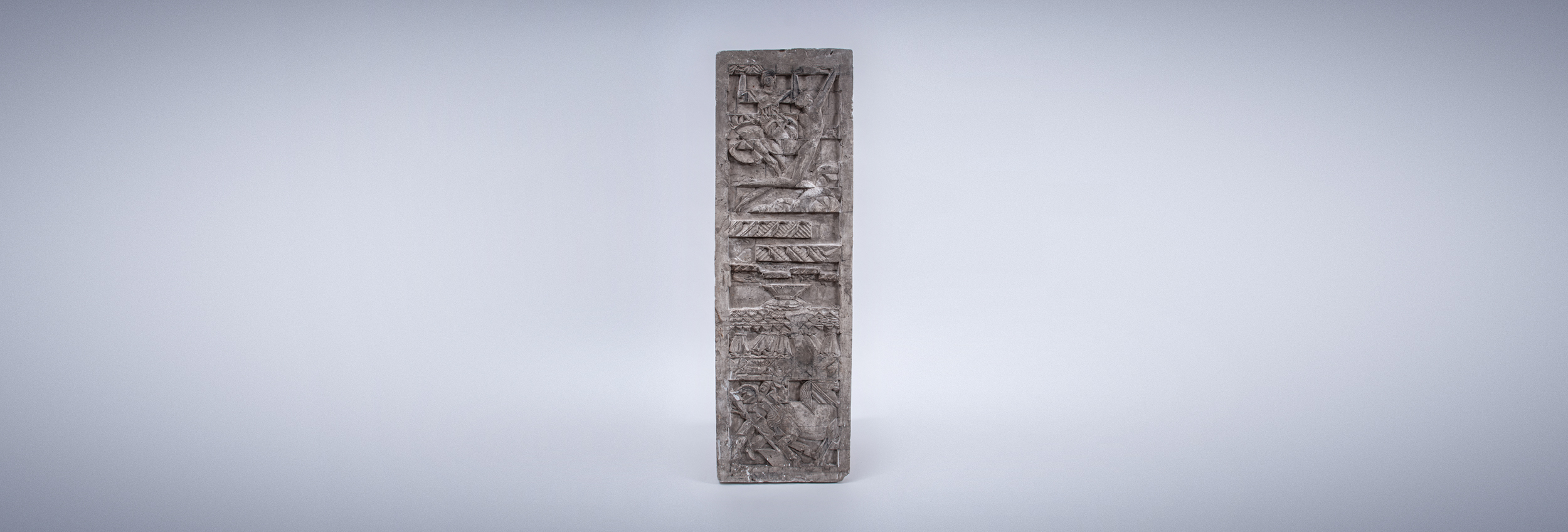
Vastness, Tillage, Work – project of a relief fronton for the northern risalit wall of national development bank [BGK]
In October 1929, a competition for reliefs for the newly built building of national development bank (BGK) was settled. They were to decorate the avant-corps at the main entrance to the building from Aleje Jerozolimskie Street. Of the nine submitted works, the design by Jan Szczepkowski was recognized as the best. The competition jury was chaired by the vice-president of the BGK Supervisory Board in 1929-1931, General Dr. Feliks Maciszewski. The board also consisted of: the designer of the headquarters building, prof. R. Świerczyński, 4th prize winner in the competition for the building and construction manager A. Zacharjewicz, author of, among others stained glass design in the avant-corps windows, prof. W. Jastrzębski of paintings and graphics, and three famous architects: M. Lalewicz, A. Szyszko-Bohusz and K. Stryjeński.
All works submitted for the competition were exhibited in the Tyszkiewicz-Potocki Palace at Krakowskie Przedmieście 32 Street in Warsaw, where in the years 1927-1931 some departments of BGK headquarters were located.
To this day, the reliefs are located on the avant-corps of the building from Al. Jerozolimskie Street. They were planned to be placed from the beginning by the designer of the building, prof. Rudolf Świerczyński, as soon as the final version of the repeatedly modernized project emerged. Szczepkowski's winning design consisted of a series of reliefs mounted on three sides of the avant-corps by the main entrance to the building. The reliefs were installed on the building in the years 1930-1931, and the building itself was commissioned on 6 December 1931.
It is 31 cm wide, 98 cm high and 4.5 cm deep.